Precise Takeoffs for Gypsum Board and Wall Systems
From drywall to DensGlass, we estimate every board, backing, and detail — aligned with your metal framing layout and scope.
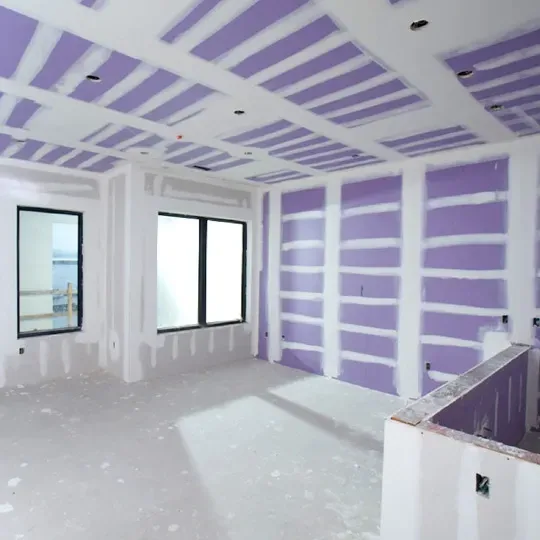
What Are Gypsum Board Systems?
Gypsum board systems include more than just drywall — they cover a range of substrates and assemblies that form the backbone of finished interior walls. From standard GWB to mold-resistant board, tile-backer panels, DensGlass, Durock, and plywood or bocking panels — each plays a role in the fire-rating, finish quality, or substrate requirements of a space.
Estimating these assemblies means aligning takeoffs with framing scope, ceiling transitions, and critical backing locations — and ensuring every SF and every sheet counts.
We Provide Takeoffs For:
Gypsum wall board (GWB / drywall)
Mold-resistant board
DensGlass, Durock, and tile-backer board
Plywood backing and fire-treated panels
In-wall metal and wood bocking
Specialty backing or wall sheathing for equipment loads or design compliance
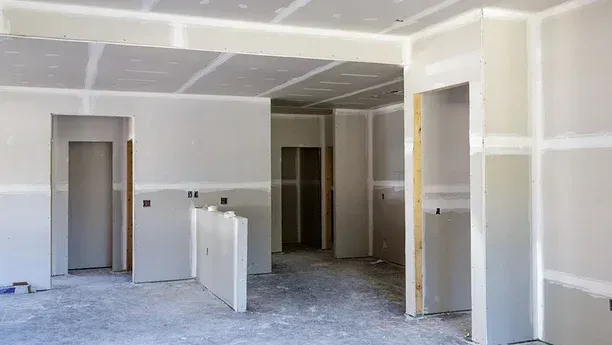
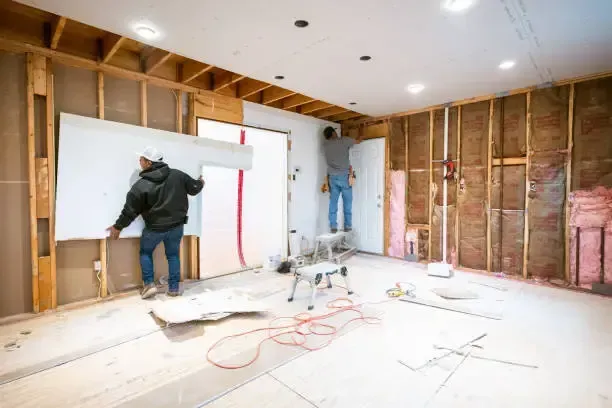
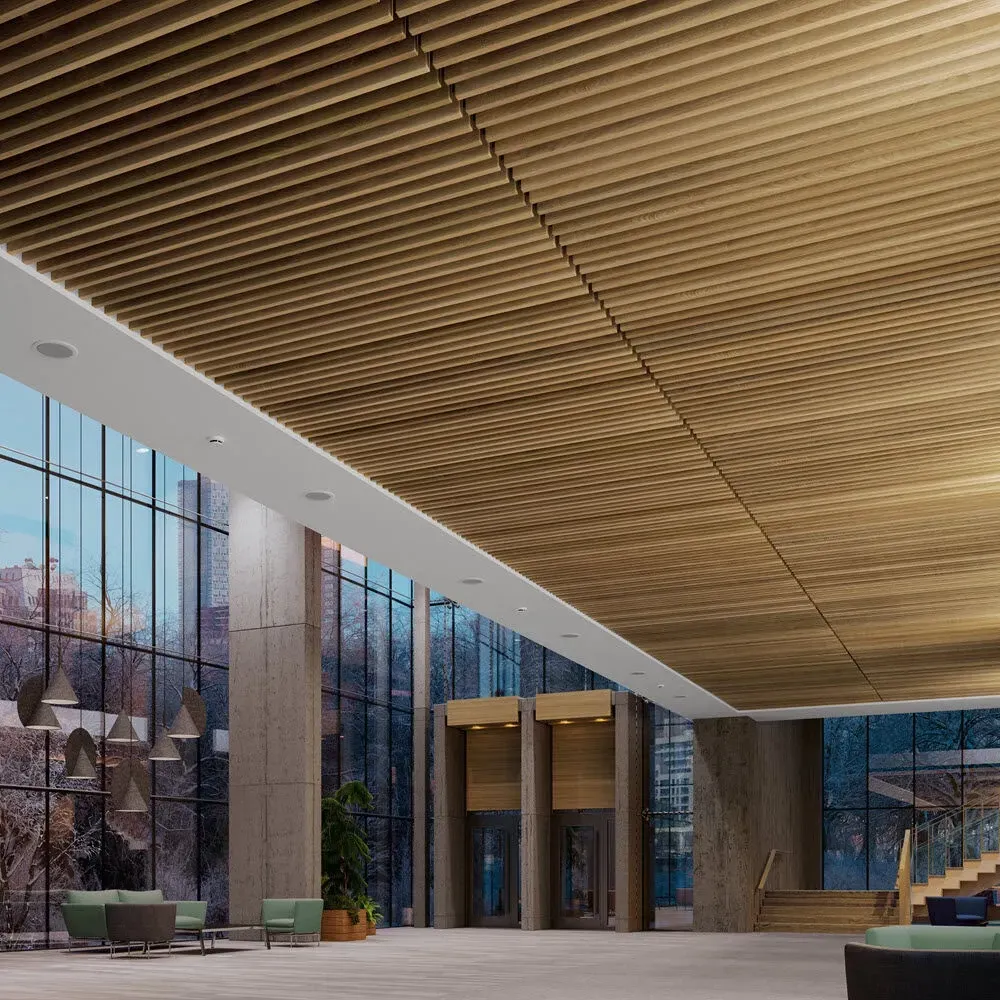
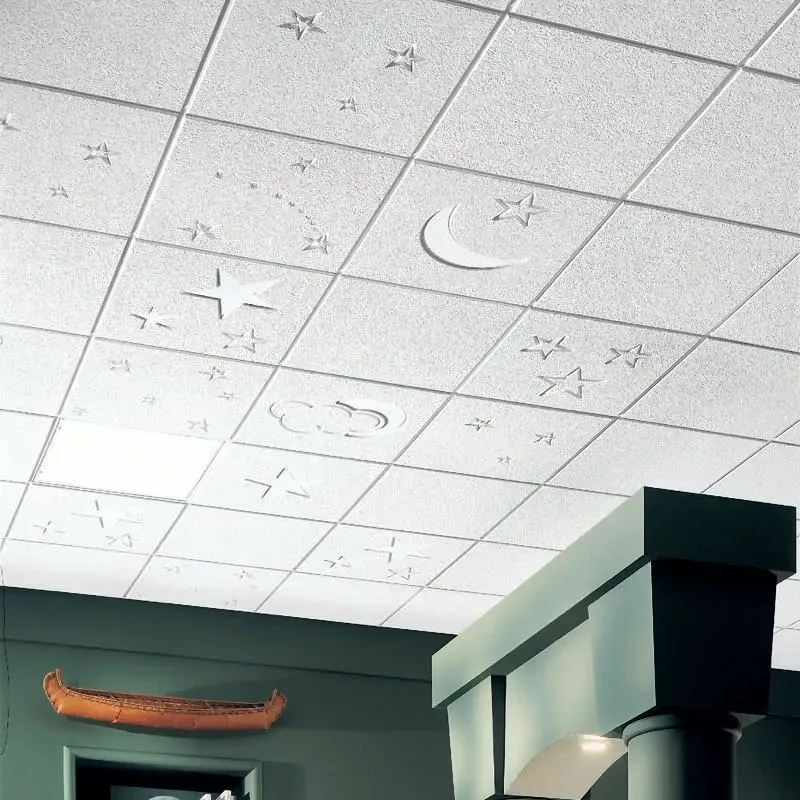
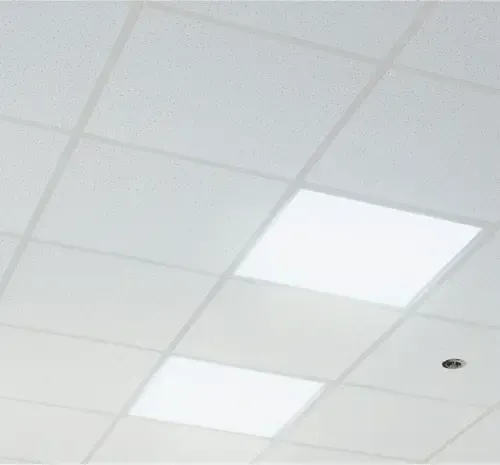
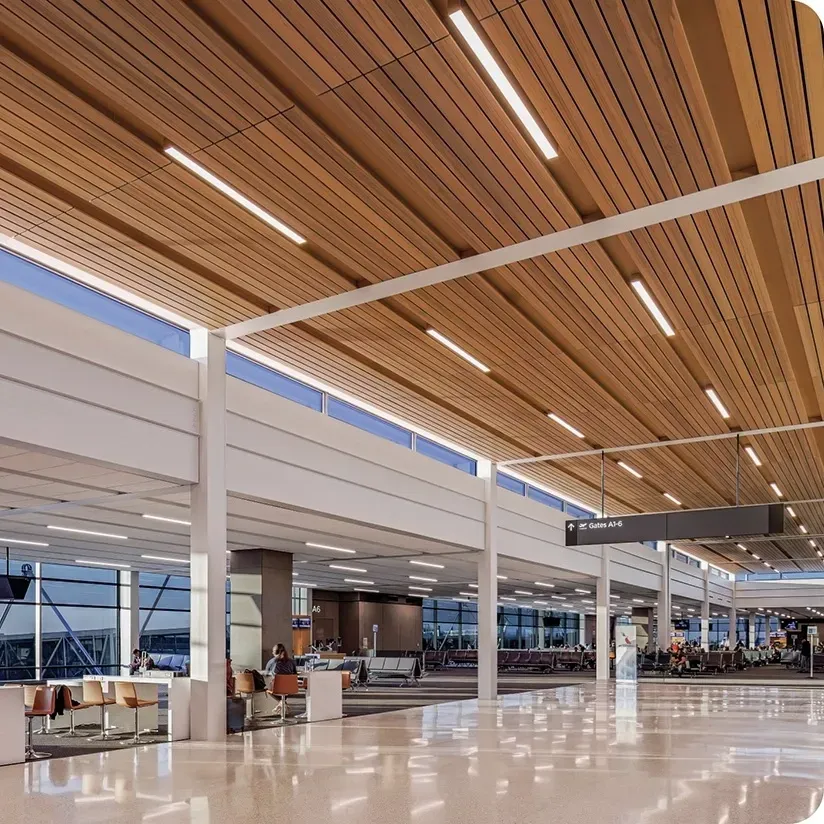
Why Gypsum Estimating Isn’t Just About Square Footage
Gypsum estimating is often underestimated — but it’s one of the trades where missing the details can cost real time and money in the field.
We don’t just total board by area. Our process accounts for:
Board type by room or wall tag
Ceiling-to-wall transitions
Radius walls and soffit drops
Backing locations for casework, TVs, ADA accessories, etc.
Alternates or owner-designated wall finishes
Using our advanced interiors estimating systems, we align the gypsum takeoff to your project’s actual framing layout and reflected ceiling plan — giving you a submittal-ready sheet count, backing layout, and wallboard scope to bid with confidence.
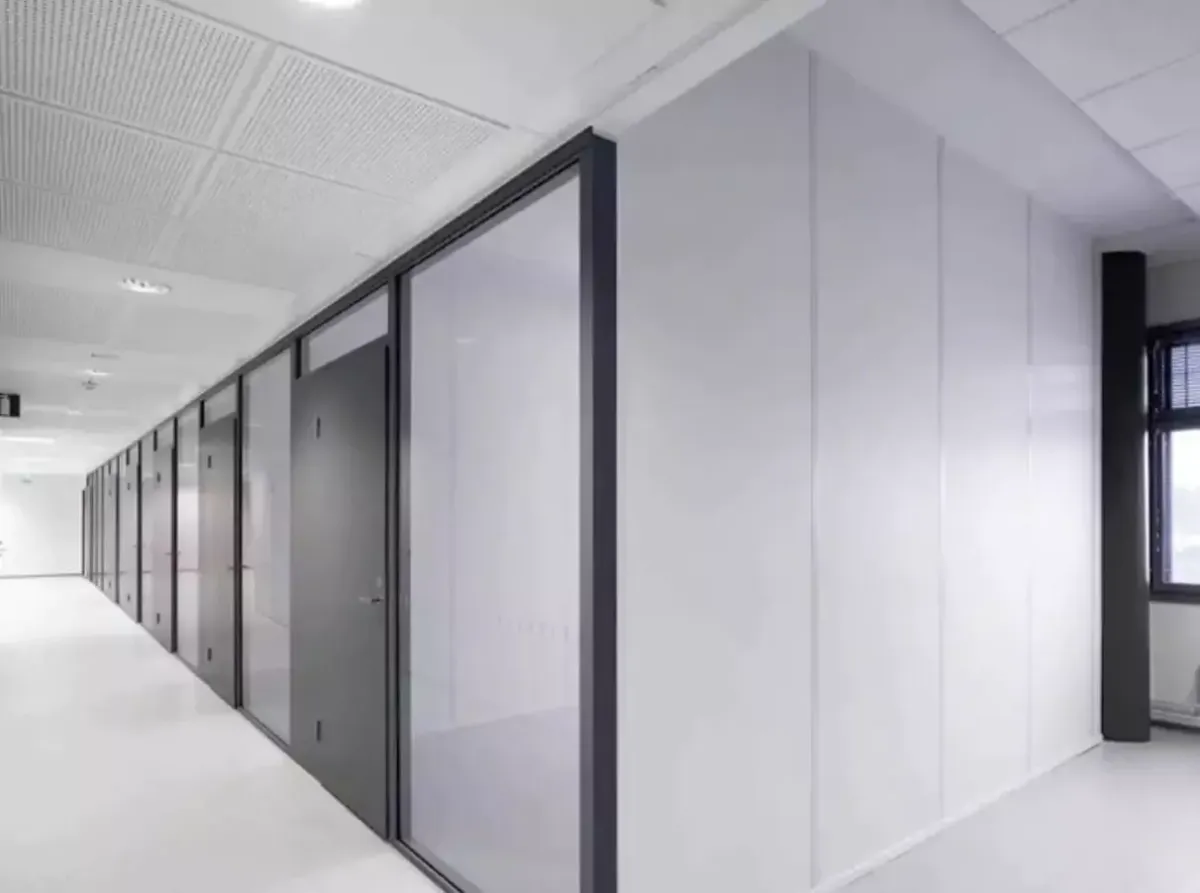
Need a Gypsum Takeoff
That’s Dialed In?
Support
2025 The Alora Project All Rights Reserved
