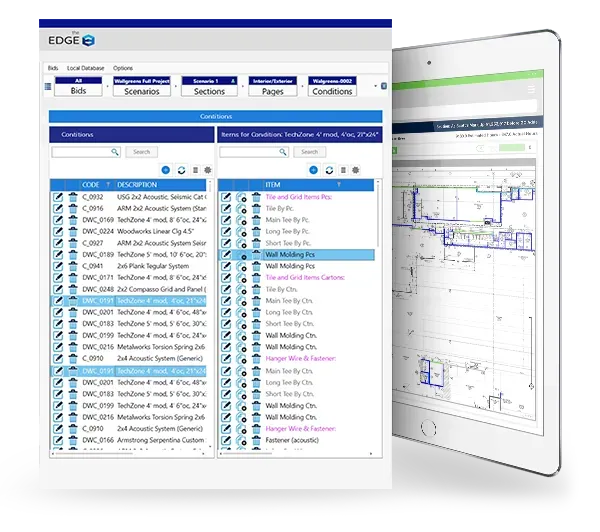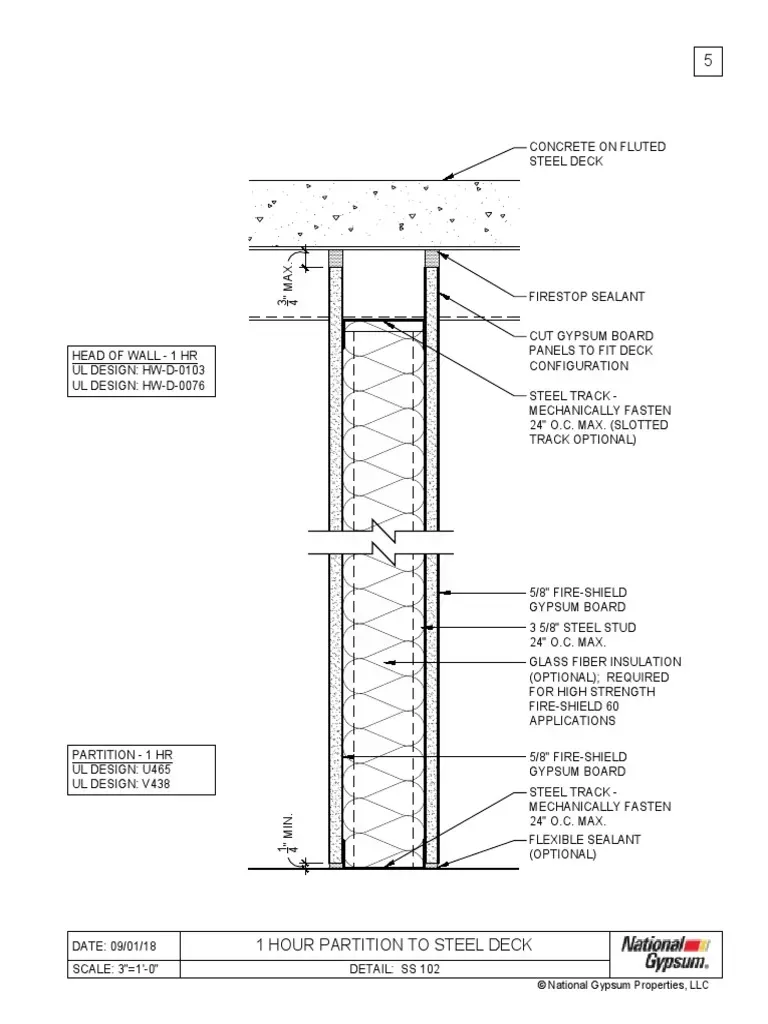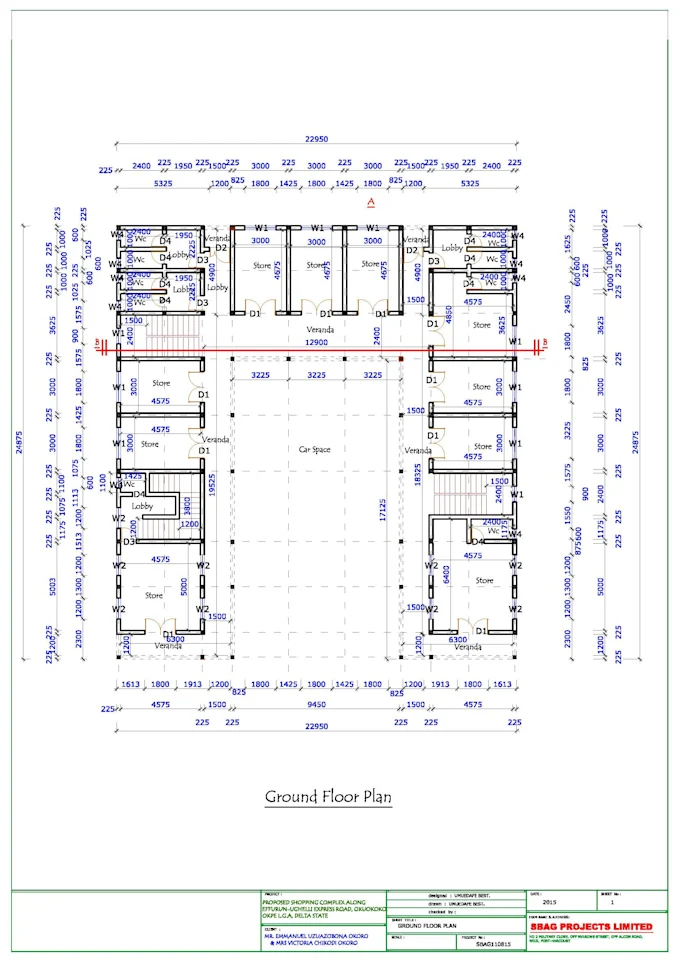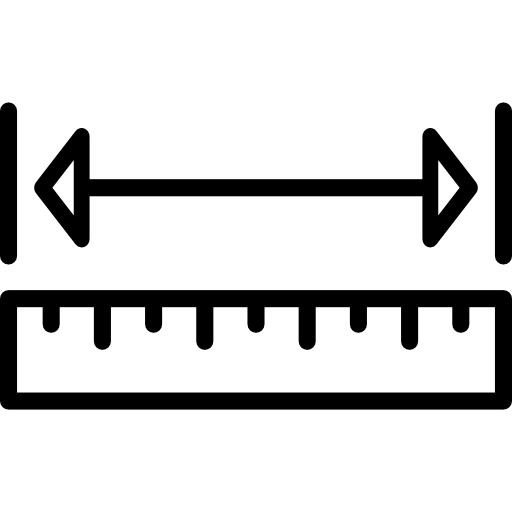Our Proven Estimating Process
How we do estimates
Accurate, On-Time, & Built to Maximize Your Profits

Spot-On Takeoffs & Estimates — Every Time
We break down your drawings & specs using the industry’s most advanced interior systems software.
No guesswork. We catch every detail in drywall, metal stud framing, acoustical systems, and more.
You get a complete, accurate scope — so your bids land exactly where they should.



WHAT SETS US APART
Why Our Estimates Deliver Better Margins

Our Software vs. PlanSwift — real commercial accuracy, not just wall lengths.

Every division measured, no shortcuts.

Spot-on material + labor costs from years of job costing data.

Clean breakouts by CSI specs for your trades.
What We Need To Get Started
A simple checklist to get us started on the right foot.
The more complete your info, the more precise and valuable your estimate.
Complete Set of Drawings
PDFs, CAD files, or high-quality scanned prints — we review every page to ensure nothing gets missed in the scope.
Project Manual / Specifications
We comb through division by division, so we can pick up everything from specialty framing details to thermal insulation requirements.
Addendums or RFIs
If the scope shifted mid-bid, we’ll catch it. Send over all clarifications or updates so we estimate what’s actually being built.
Bid Due Date & Special Requirements
Let us know the submission deadline, bid format, or if there’s a walkthrough or union requirement. We tailor delivery and format to match.
Ready for a more precise estimate
on your next project?
Support
2025 The Alora Project All Rights Reserved
