Interior Metal Stud Framing — Precise Takeoffs for Complex Assemblies
From soffits to shafts, we deliver highly detailed framing takeoffs tailored to every wall type, height, and condition.
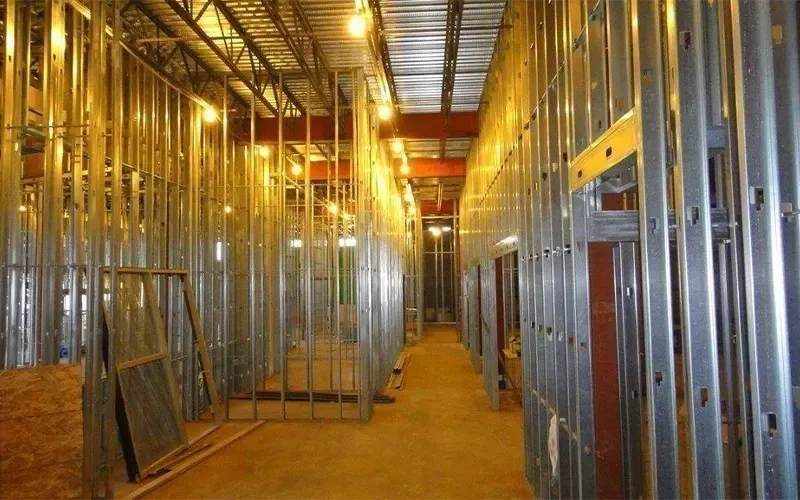
What Is Interior Metal Stud Framing?
Interior metal framing is the backbone of any commercial TI job. It includes non-load-bearing partitions, shaft walls, furring, and support framing for ceilings and fixtures.
Unlike structural framing, these assemblies vary widely across rooms and phases. Takeoffs must account for radiused walls, multiple stud types and gauges, bracing requirements, and integration with in-wall MEP and backing. Poor estimating at this stage leads to missed clips, layout conflicts, or labor underpricing — especially when details are buried across multiple sheets.
We Provide Takeoffs For:
Non-structural metal stud walls
Resilient channel and furring systems
Metal hat channel, Z furring, and bracing
Wall partitions at varying heights
Shaft and chase walls
Metal suspension systems for ceilings, clouds, and overhead framing
Backing coordination and layout integration
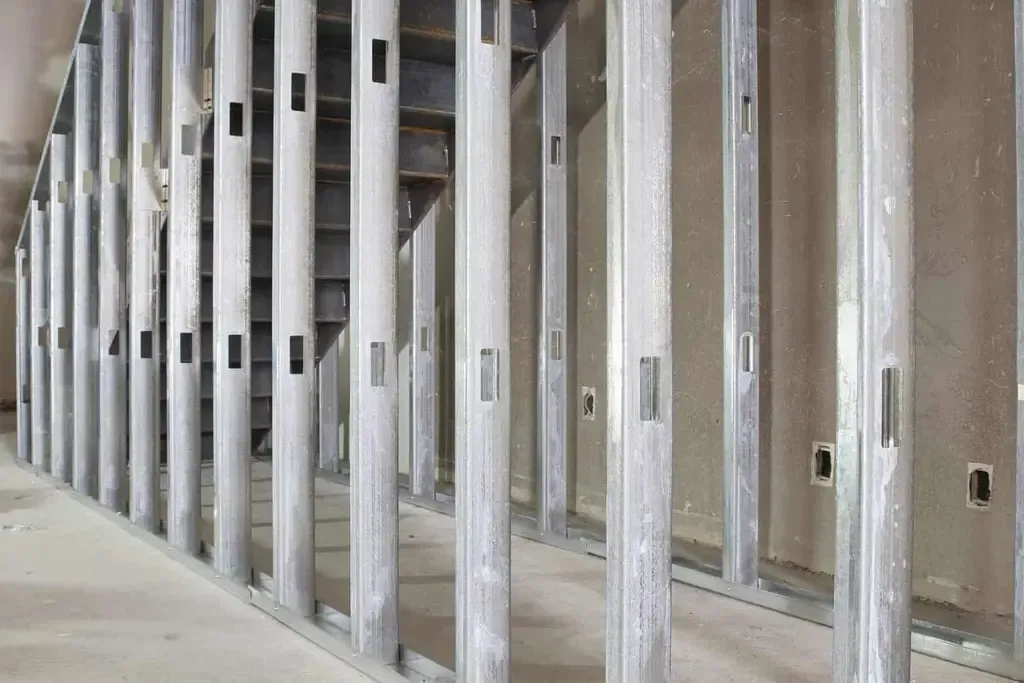
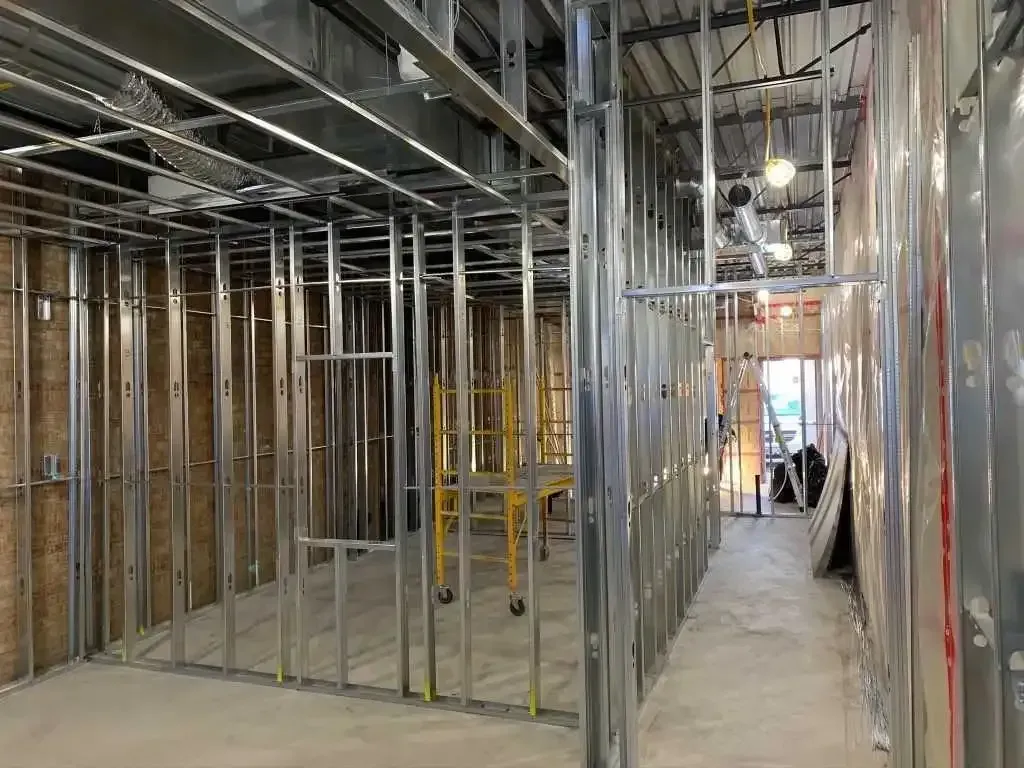
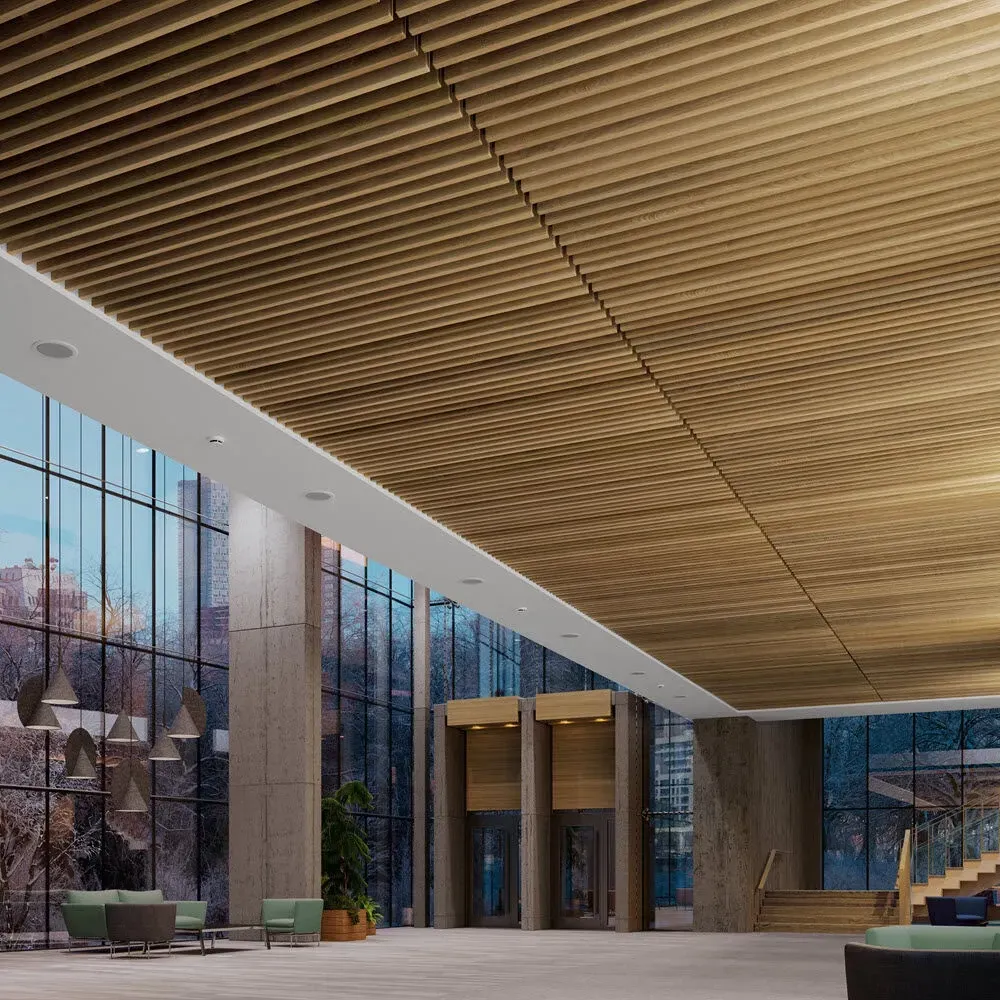
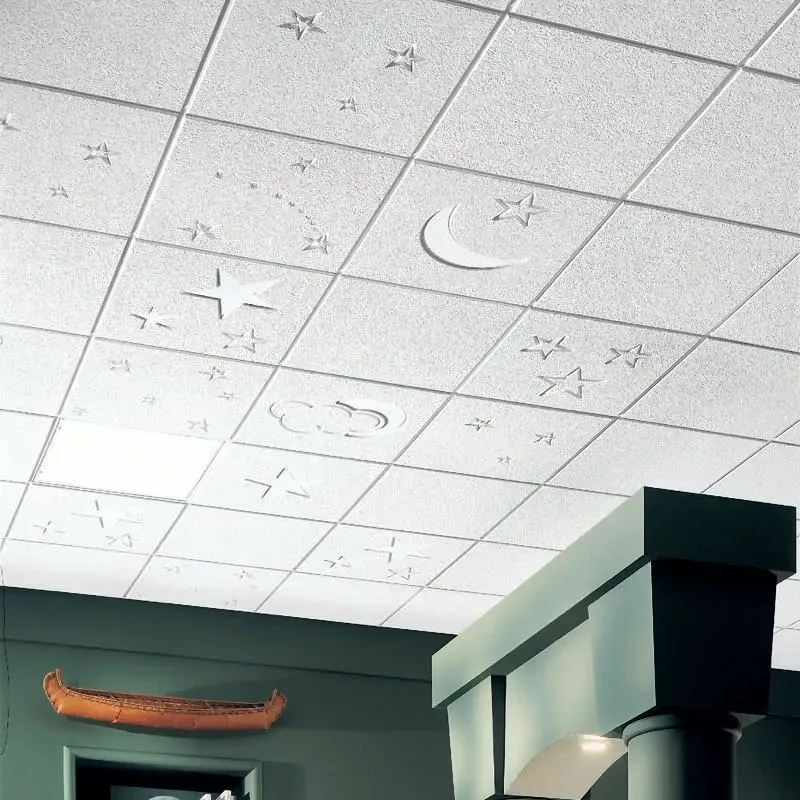
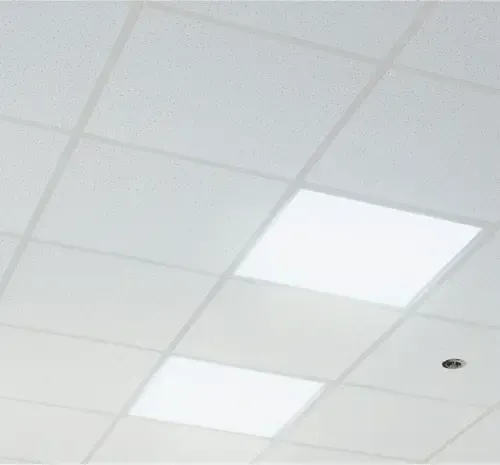
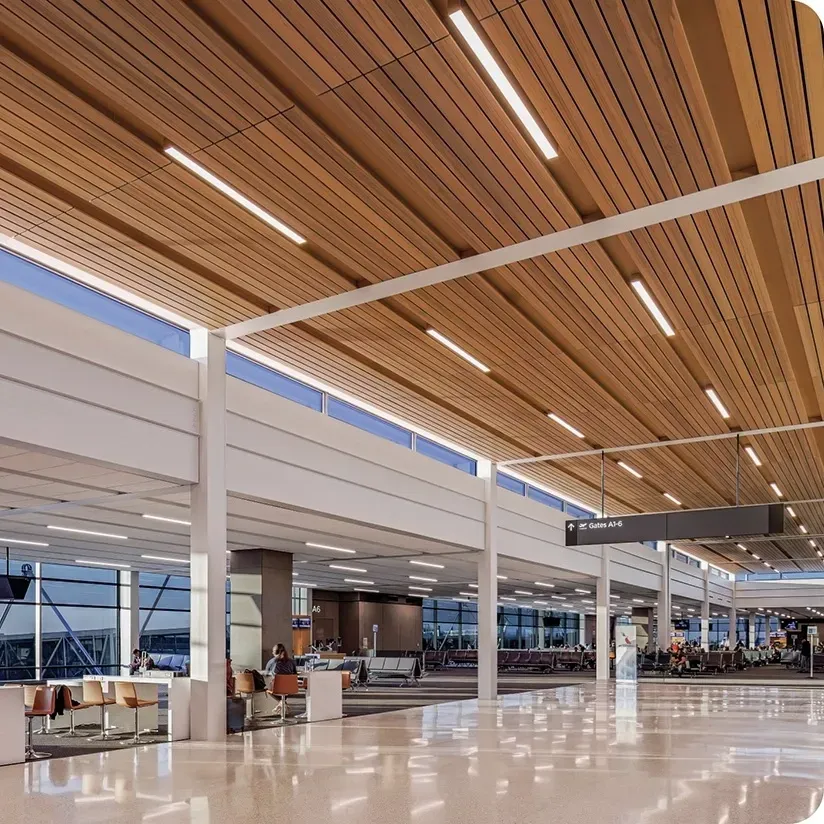
Why Accuracy Matters in Metal Framing Takeoffs
We don’t play guessing games when it comes to framing. These scopes are layered, fast-paced, and tied directly to wallboard and ceiling sequencing.
That’s why we break everything down — by stud gauge, spacing, furring method, wall type, and height. No assumptions, no rounding up.
When shaft walls or resilient channels are involved, we make sure all clips, channels, and blocking are fully quantified and labeled.
We generate every takeoff utilizing our advanced interiors estimating systems, giving you clear, job-ready quantities you can trust during procurement and install planning.
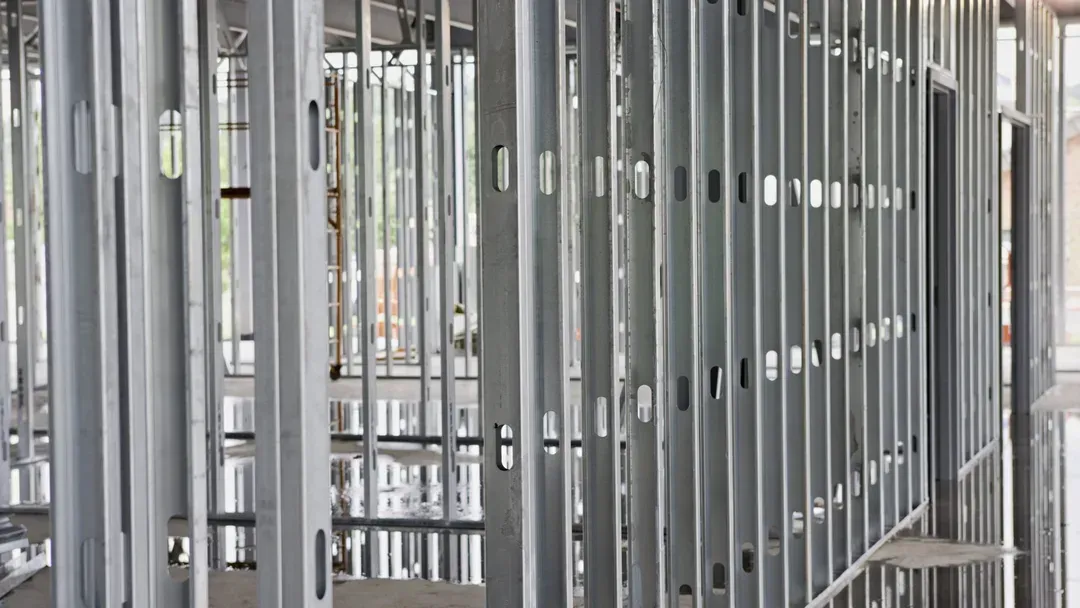
Need Accurate Framing Quantities
From a Real Interiors Expert?
Support
2025 The Alora Project All Rights Reserved
